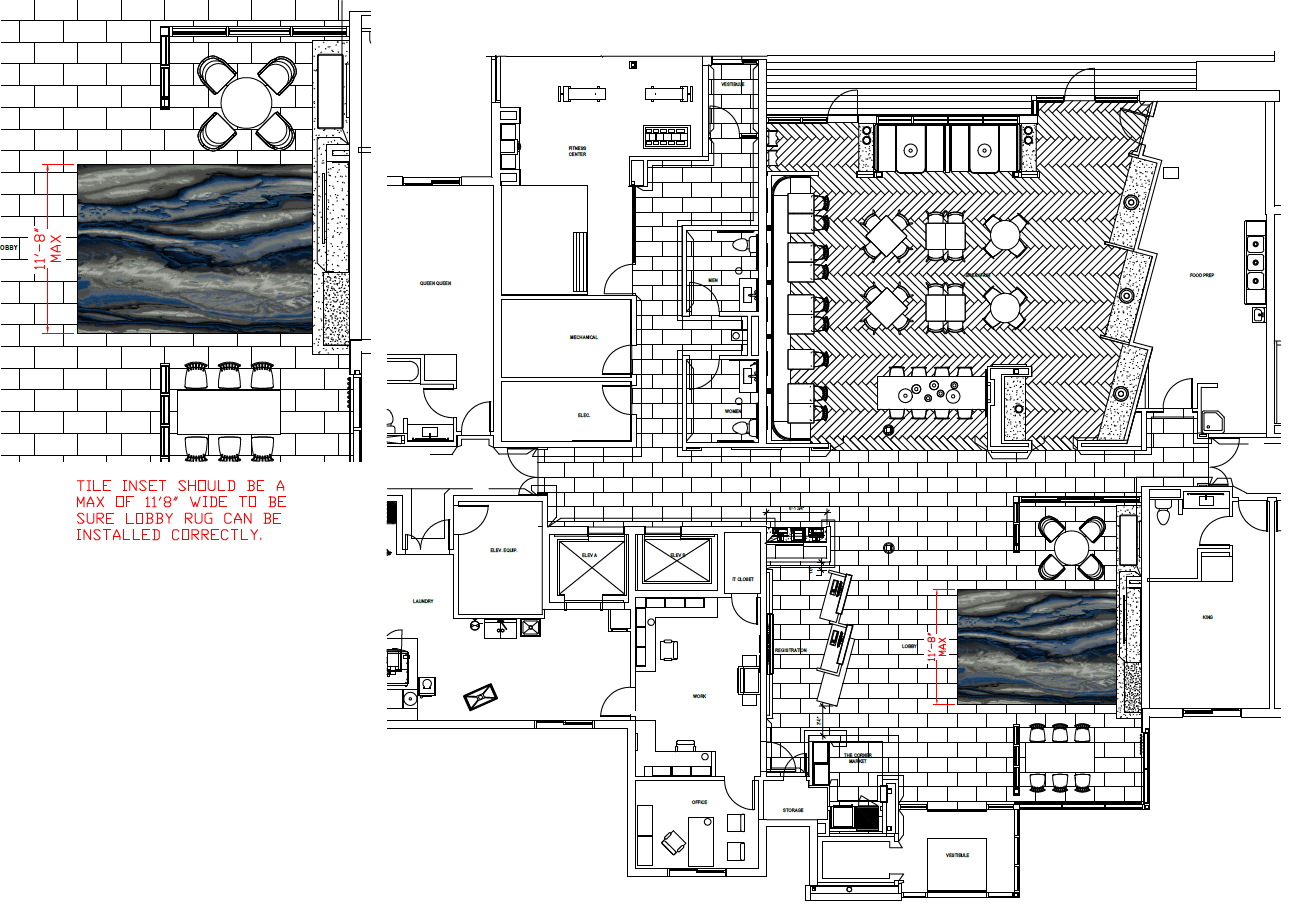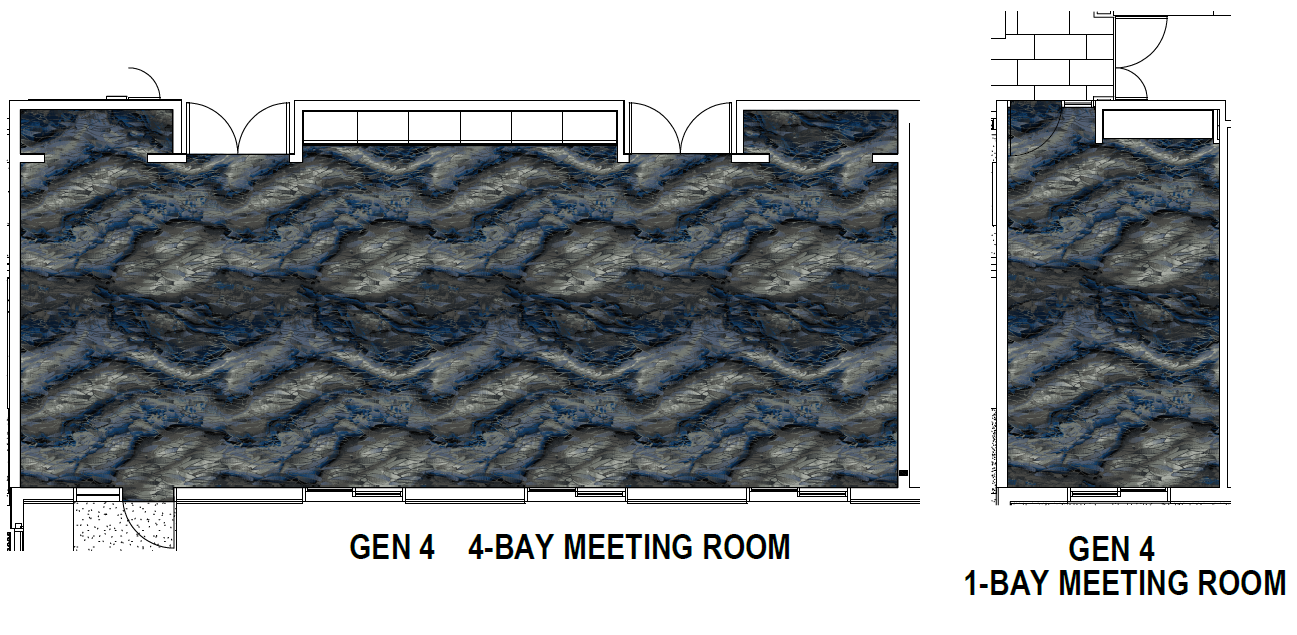Fairfield Inn
MODERN CALM
Meeting Room- 8 Row: FX12542-5
Corridor Runner - 7 Row: FX11988-32
Lobby Rug - 8 Row: FX11973-12
Elevator Lobby/Transition - 7 Row: FX12471-3
Corridor Outfill/Doorfill - 7 Row: BX06097-5
Lobby Overlay
Meeting Room Overlay
Corridor Overlay
To place an order or for more information
Fill out the form to learn how Royal Thai can apply our signature attention to detail and quality to your carpet project.
















